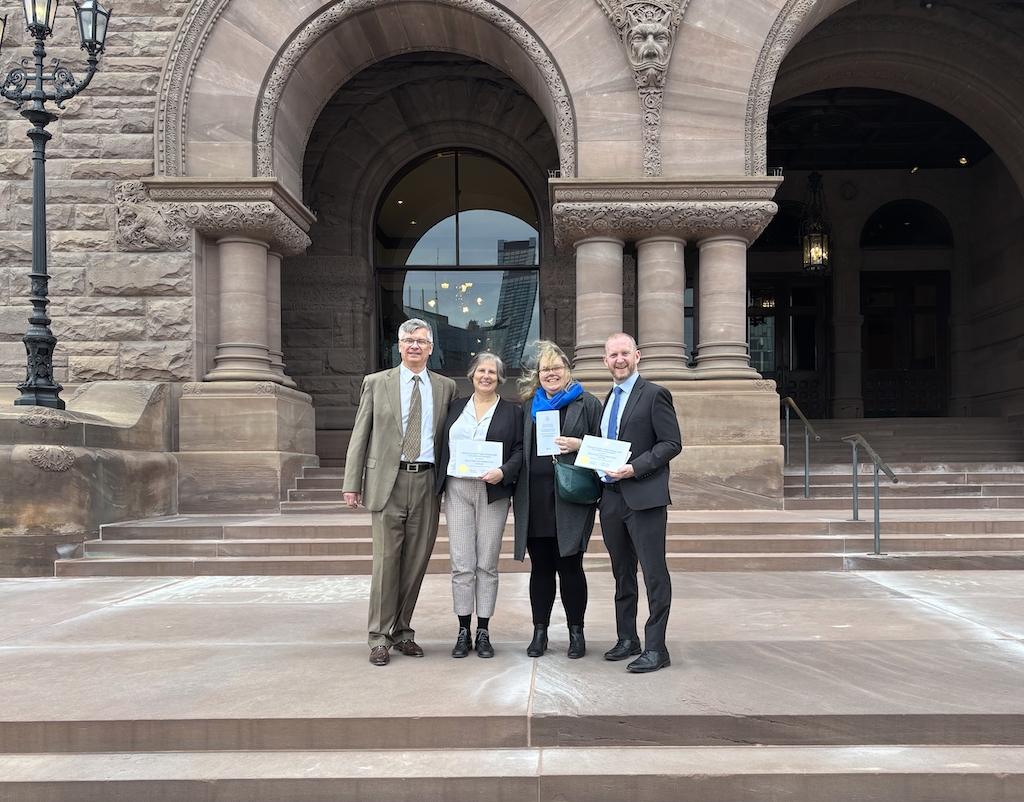
We're pleased to announced that John MacDonald Architect and Mark McInnis have received the Lieutenant Governor's Ontario Heritage Award for Excellence in Conservation for the adaptive reuse of the former Dickson Public School in Cambridge. At a ceremony held on Friday, April 25, 2025, at the Grand Staircase of the Legislative Building at Queen's Park in Toronto, John MacDonald, and Mark McInnis, accepted the award for Excellence in Conservation presented to Dickson Public School Adaptive Reuse, for exceptional achievement in conserving Ontario’s heritage. The Honourable Edith Dumont, Lieutenant Governor of Ontario, and John Ecker, Chair of the the Ontario Heritage Trust celebrated projects and individuals who made exceptional contributions to heritage conservation in Ontario.
Administered by the Ontario Heritage Trust and awarded annually, the Lieutenant Governor’s Ontario Heritage Awards recognize outstanding contributions made by groups or individuals to identify, preserve, protect and promote Ontario’s heritage. The awards criteria incorporate a broad range of heritage interests and activities including sustainability, biodiversity and cultural and natural heritage. Previous recipients include the restorations of Massey Hall and the Senate of Canada Building, as well as the adaptive reuse of the Niagara Parks Power Station, and the F.M. Woods Waterworks Building in Guelph.
The Dickson Public School building at 65 St. Andrews Street in Galt, Cambridge dates back
to 1876. By 1894, the original school building had been expanded twice to its current footprint. The two-storey limestone building was a fully operational school until 2014. It was designated in 1983 for its historic and architectural significance. It is an excellent example of a 19th century stone school in Ontario with vernacular Scottish Georgian features. As a surplus property of the local school board, Mark McInnis, head of Summerco Properties bought this historic school in 2015 and enlisted John MacDonald Architect to assist with the revitlization of the property. Mark and John MacDonald were well known to each other from the successful conversion of an early 20th century shoe factory in Kitchener into office and commercial space. Early work at the Dickson Public School supported a vision for office space, but during the pandemic, it became evident that it was necessary to pivot towards housing. Former classrooms on the main and upper levels have been transformed into ten rental apartments – five per floor. There are five two-bedroom units, four one-bedroom units, and one bachelor unit. With grade changes and a new entry ramp, the ground floor of the building is accessible and features two accessible units: one two-bedroom unit and one one-bedroom unit.
The philosophy throughout design and construction was to retain all that was beautiful as
much as possible. If it couldn't be used for its original purpose, either alter minimally to make it useful, or repurpose. Through its transformation, Dickson P.S. has retained its original architectural features, inside and out, for all residents to enjoy. The adaptive reuse of the Dickson Public School has not just saved it from falling into disrepair, but has brought into the community much needed residential units. Every unit is bright and joyful and celebrates the rich architectural heritage of the old school. The design quality of these units will elevate and enrich the living experience of every resident.



