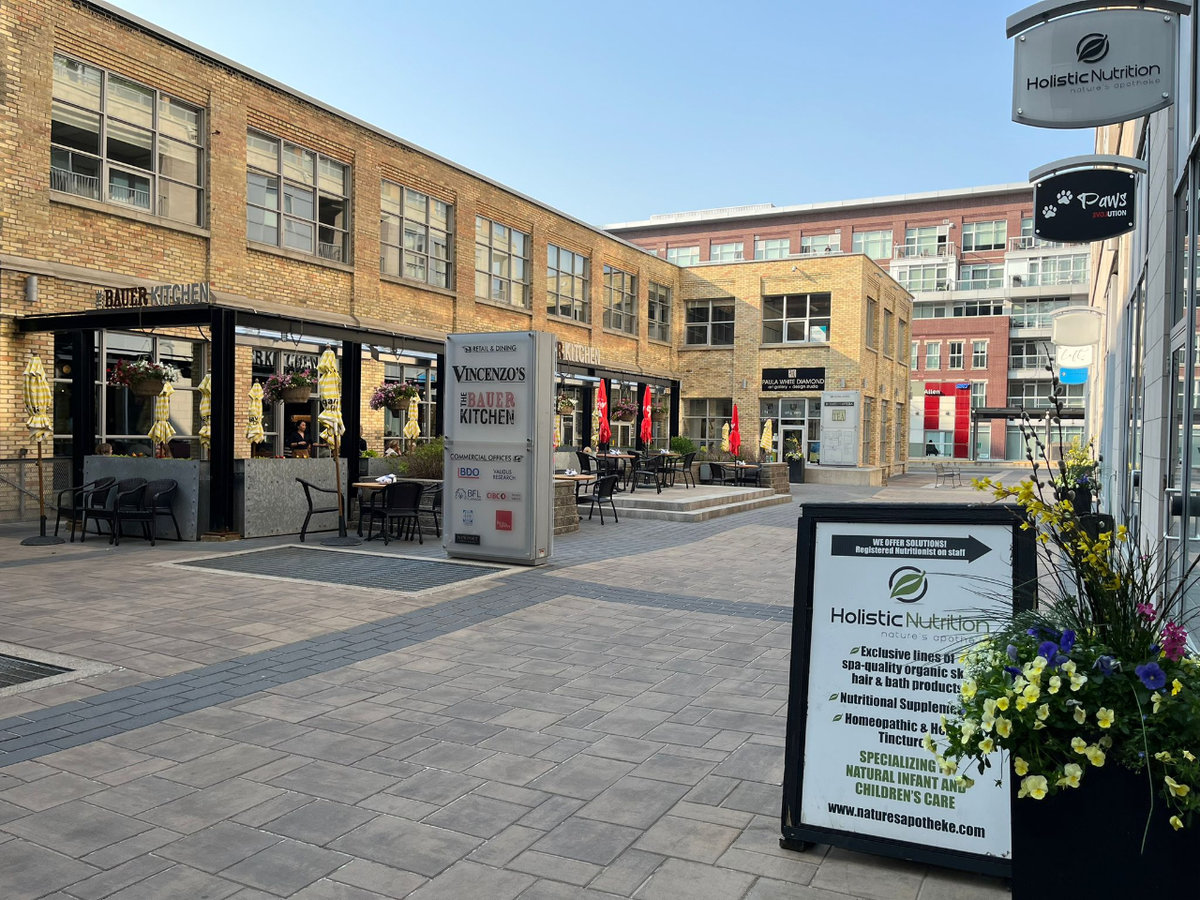
As privately owned public spaces (POPS) increasingly become part of new developments in Waterloo Region and beyond, we thought we'd take a closer look. You may not realize it, but you've likely spent some time in privately owned public spaces. Typically found in denser urban environments, they can take many forms, including front yards, courtyards, enhanced walkways, plazas and gardens.
The term privately owned public space was initially popularized by Harvard professor Jerold S. Kayden through his 2000 book Privately Owned Public Space: The New York City Experience. However, the concept actually dates back to the late fifties, when New York planning officials began offering private developers both additional height and density in exchange for public open space. This “incentive zoning” generated hundreds of plazas, arcades, walkways and parkettes owned and maintained by property managers. In 1961, this was further refined with a formula which allowed developers the right to build 10 square feet of bonus rentable or sellable floor area in return for one square foot of plaza, and three square feet of bonus floor area in return for one square foot of arcade. By the publication of Kayden's study in 2000, this resulted in 503 POPS located at 320 buildings. Kayden's findings were not favourable. His assessment concluded that 41 percent of these spaces were of marginal quality and approximately 50 percent of buildings had one or more POPS that were not compliant with applicable legal requirements. Violations found in a later 2017 audit of NYC POPS included fences or barricades to restrict public access and even some where restaurants had occupied supposedly public space with tables and chairs.
Eventually, the concept was implemented elsewhere, particularly in denser cities where there might be fewer opportunities to develop new parks in the core. As of 2014, over 100 of these publicly accessible open spaces were secured and built through the development application process in Toronto. To provide guidance on the location, programming and design of these spaces so that they meaningfully contribute to the overall open space network, the City published an Urban Design Guidelines for POPS document. Toronto's approach differs in that there is no formula for POPS. Instead, the exchange is calculated on a site-by-site basis, through direct discussion between Planning staff, the proponent and the local Councillor. In an attempt to inform citizens of these new spaces, new POPS are to include standardized signage and the City even maintains an interactive map that highlights which spaces are publicly accessible.
The addition of POPS elsewhere in Ontario could be traced to 2013, when Richmond Hill adopted a new requirement of 1 hectare of land for every 300 residential units or 1 hectare for every 730 new residents. A group of developers appealed this decision to the OMB, which concluded that the rate was too high and acted as a disincentive to high density development. The Ontario Court of Appeal overturned the decision but ultimately concluded that POPS could count towards parkland dedication requirements, which set a precedent for other municipalities in the province.
Today, Waterloo Region is home to a number of POPS, with many more on the way with upcoming developments. Completed examples include the CIGI courtyard, Barrel Yards parkette, Bauer Lofts plaza and a parkette between the Trio on Belmont and the Iron Horse Trail. These early examples serve a variety of functions and are of varying quality.
As our region continues to grow, POPS will likely become more common and will play an increasingly important role. While they are no substitute for good public parks, well-designed and constructed POPS have the potential to enhance the public realm, as well as urban life.
So what makes a great POPS? Here are what we regard to be some key considerations:
- high quality construction with high quality materials for long-term durability
- accessible for everyone year-round
- connected and integrated to surrounding public parks, plazas, streets
- clearly welcoming and safe environment
- comfortable seating
- quality amenities that encourage people to stay
- access to sunlight
- protection from wind
- prioritize trees / vegetation and their long-term health
- designed for ease of operations and year-round maintenance
What do you think these spaces should look like and include?
If a POPS is coming to a neighbourhood near you, insist on design excellence!



